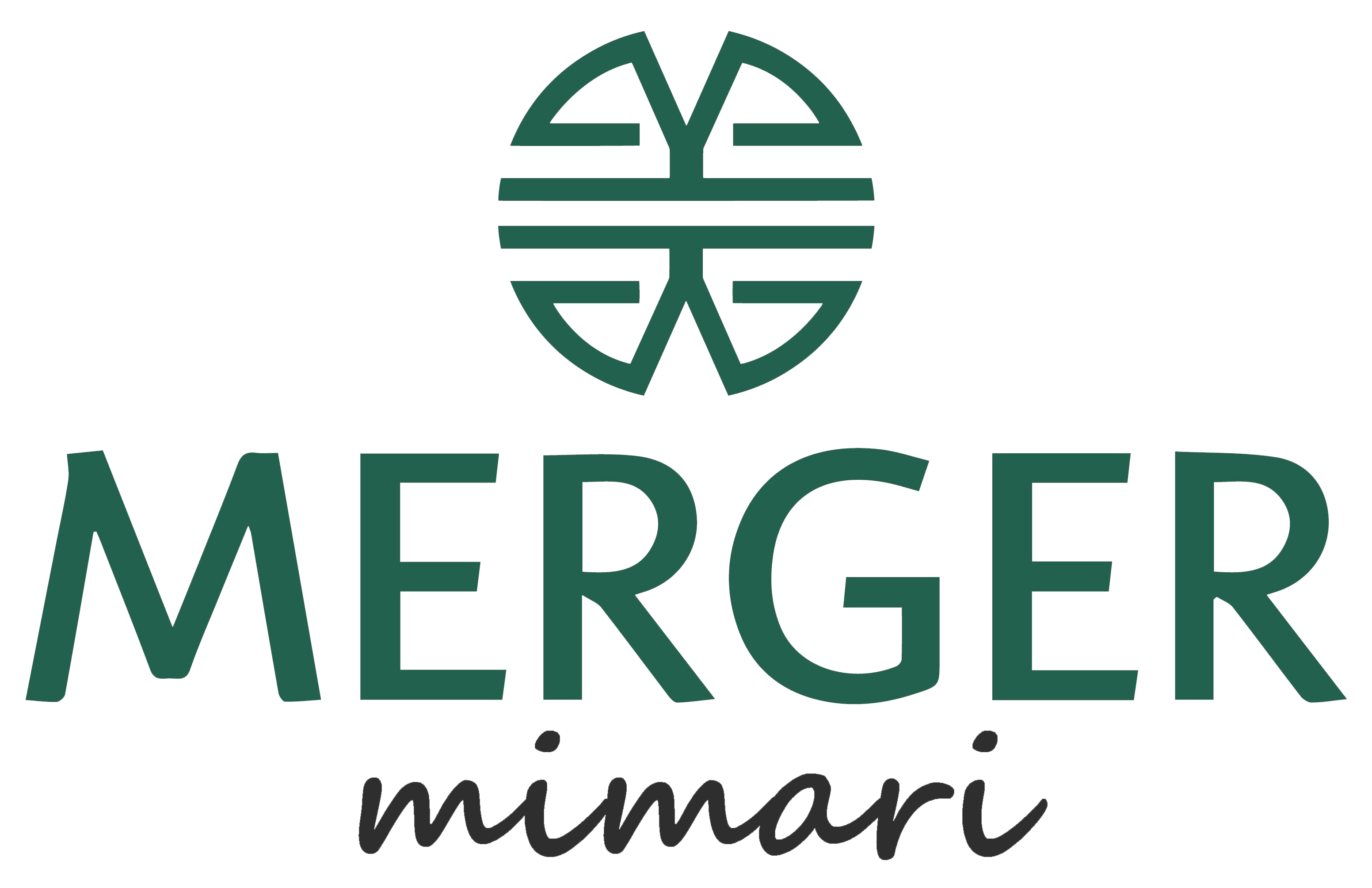Designed by Auer & Sandås Architects, Suurpelto kindergarten is providing a colourful dynamism that reflects its function with the different mix of materials, colours and shapes. Entitled by the design team as “Tarhanopat”, the project was designed for an architectural competition in 2008. The two-storey building hosts 100 children.

The kindergarten, located in the fastest growing city in Finland, Espoo, is the first passive structure of the city. Dominated by geometric shapes, the building is sitting on a parallelogram plan. Rectangular rooms are connecting with corridors that designed as different shapes, and the facade completing the modal shape of the building. Large windows on the facade invite sunlight to interiors. This openness also makes it easy for teachers to see children in different areas.

The interior features smooth concrete surfaces and wood is contrasted with brightly coloured rooms. The lobby on the first floor is creating a functional play area with a slanted roof and windows are facing towards the garden. Dining room and multi-purpose hall can be rented by outside visitors, and the garden is also used by local residents after the school.

Architectural team created colour transitions in the entire building by using the acrylic surface polymer composite panel of Steni. Imitating lego toys, the entrance facade of the building composes a playful surface with bold colours of Steni. Auer & Sandås Architects told that “The finished result is an excellent and well-functioning kindergarten. We are proud to have this beautiful and colourful structure in our portfolio.” to describe their project. The colourful facade panels of Steni protect the structure from external factors while it has the aesthetic functions. Creating an effective protection against climate conditions, panels are protecting their first-day image by years.
- Location: Espoo, Finland
- Architect: Auer & Sandas
- Project Type: Educational Building

Product Description: Steni Acrylic Surface Polymer Composite Panel
Authorisation: Merger Global Dış Ticaret A.Ş.
Address: Tesvikiye Sezai Selek Sk 15/C 34365 Sisli Istanbul Turkey
P: +90 850 840 0690
E: info@mer-ger.com
W: www.mer-ger.com
Contact us on

