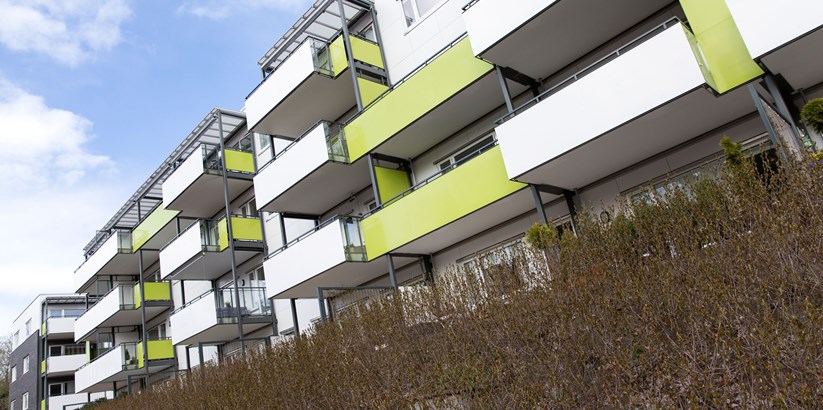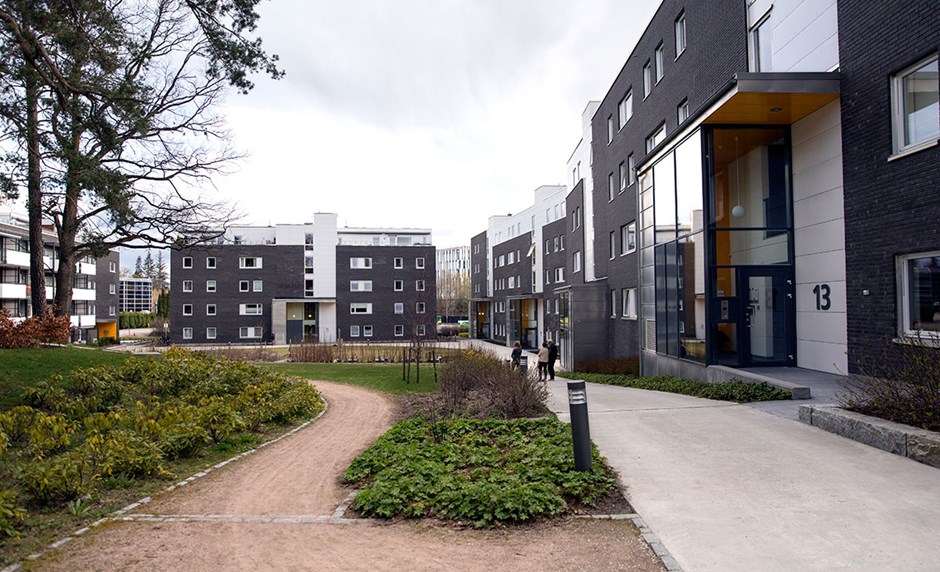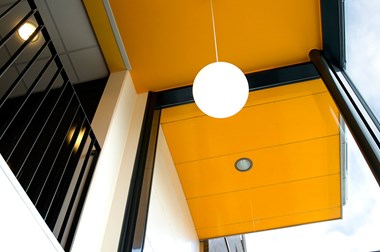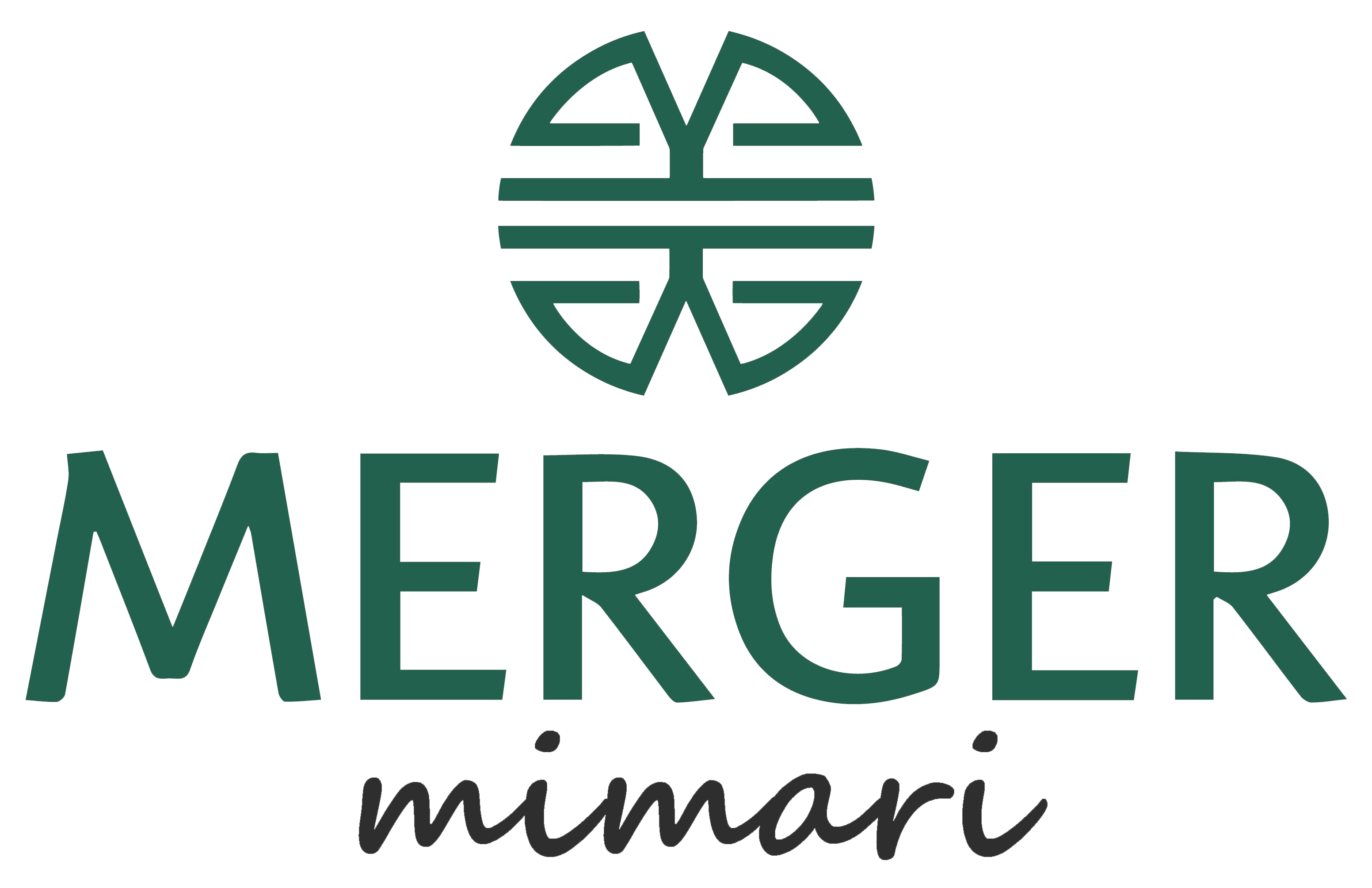Located in the north of the Fornebu airport, Norway, the Arneberg Gardens is designed by Anne Marie Lööf from Løvseth + Partner office.

Built by Skanska Norge, there are five housing blocks and 147 flats in the project. Houses are arranged around the courtyard used by house owners and attracting with their characteristic facade design.

Arneberg Gardens have two different surface designs that are looking over the courtyard and the main street. Steni Acryclic Surface Polymer Composite Panels are preferred in the project.

The facades inside the courtyard are mostly dark brick, while the front of the blocks has white panels to create contrast views.

To get visual dynamism in the monotonous facade design, green Steni panels emphasizes balconies and horizontal architectural form of the blocks. Starting from the building entrances and continuing to the stairwell, orange panels empower the dynamism upon surfaces.

Steni is preferred because of its long-term material structure and properties of durability, flexibility and lightness. Creating an effective protection against water and freezing, panels are becoming sustainable in terms of maintenance-free usages.
- Project Name: Arneberg Gardens
- Project Location: Fornebu, Norway
- Project Type: Residential Building
- Project Architect: Løvseth + Partner
- Builder: Skanska Norge

Product Description: Steni Acrylic Surface Polymer Composite Panel
Authorisation: Merger Global Dış Ticaret A.Ş.
Address: Tesvikiye Sezai Selek Sk 15/C 34365 Sisli Istanbul Turkey
P: +90 850 840 0690
E: info@mer-ger.com
W: www.mer-ger.com
Contact us on

